Barneys Newyork Beauty
BARNEYS NEW YORK BEAUTY (BNY Beauty) presents its first flagship store in Dosan. As a global brand spanning beauty, wellness, and water, BNY Beauty draws inspiration from an intricate mythology—the tale of three fairies who bring cloudberries and pure water from an enchanted, untouched forest. To embody this mythical narrative in physical form, the space reflects surreal natural phenomena through unexpected material combinations and kinetic art, subtly bridging fantasy and reality.
BARNEYS NEW YORK BEAUTY (BNY Beauty) presents its first flagship store in Dosan. As a global brand spanning beauty, wellness, and water, BNY Beauty draws inspiration from an intricate mythology—the tale of three fairies who bring cloudberries and pure water from an enchanted, untouched forest. To embody this mythical narrative in physical form, the space reflects surreal natural phenomena through unexpected material combinations and kinetic art, subtly bridging fantasy and reality.
Credit: Showmakers
Design Lead: Seoul Jeong
Design: Ubea Ko, Hemin Kim, Jiwon Seong
Involvement: Direction, Design, Construction
Design Surface: 1-3F 429㎡
Design Lead: Seoul Jeong
Design: Ubea Ko, Hemin Kim, Jiwon Seong
Involvement: Direction, Design, Construction
Design Surface: 1-3F 429㎡
Sep 2022![]()
![]()
The building has a large display window on the facade, so I arranged unusually shaped hanging plants in front of it. This gives people a unique experience, as it creates the impression of a surreal forest inside the building, right in the heart of the city.
![]()
![]()
![]()
![]()
![]()
![]()
![]()
The ground floor brings Osela Forest, the mythical heart of BNY’s world, to life. Since this is BNY's first flagship store, the design emphasizes immersive imagery and a memorable user experience to establish a strong brand presence.
At the center of the space is a large, symmetrical fountain, designed as a stunning focal point for photography. Made from acrylic and softly illuminated, the fountain enhances the forest's mysterious ambiance, with an endless flow of water symbolizing BNY’s magical essence. Visitors are encouraged to wash their hands with the fountain’s water as they try out cosmetics.
Display furniture made from transparent materials complements the surrounding plants, creating harmony between the products and the natural setting. Artificial flower sculptures are nestled among the foliage, adding an otherworldly, enchanted feel to the environment.
![]()
![]()
![]()
In the sales zone, curved wood finishes flow seamlessly from the walls to the ceiling, designed to create the surreal effect of trees climbing up the building—an unusual phenomenon inspired by nature. To emphasize the feeling of gravity, the furniture features thin legs supporting large, substantial forms, giving the impression that the pieces are almost floating.
The layout highlights the view of Dosan Park through the windows, aligning with the theme of Osela Forest, and the furniture is arranged to make this scenic view the main focus.
![]()
![]()
![]()
The second floor is designed with inspiration drawn from BNY’s product materials, incorporating elements like metal and glass commonly found in modern architecture. The space features sleek, minimal shapes and clean lines, reflecting a contemporary, minimalist aesthetic that aligns with the brand’s identity.
To capture the freshness of water, glass blocks are installed in front of the large window. These blocks scatter light, creating shimmering, wave-like shadows that resemble sparkling water.
![]()
![]()
![]()
![]()
![]()
![]()
![]()
At the center of the space, the brand’s signature ingredient, the cloudberry, is reimagined as a piece of modern kinetic art. This installation blooms and fades gracefully, embodying vitality and light. Behind this artwork, a panoramic LED screen plays, showcasing a video that conveys the brand’s story, adding depth and enhancing the immersive storytelling experience for visitors.
![]()
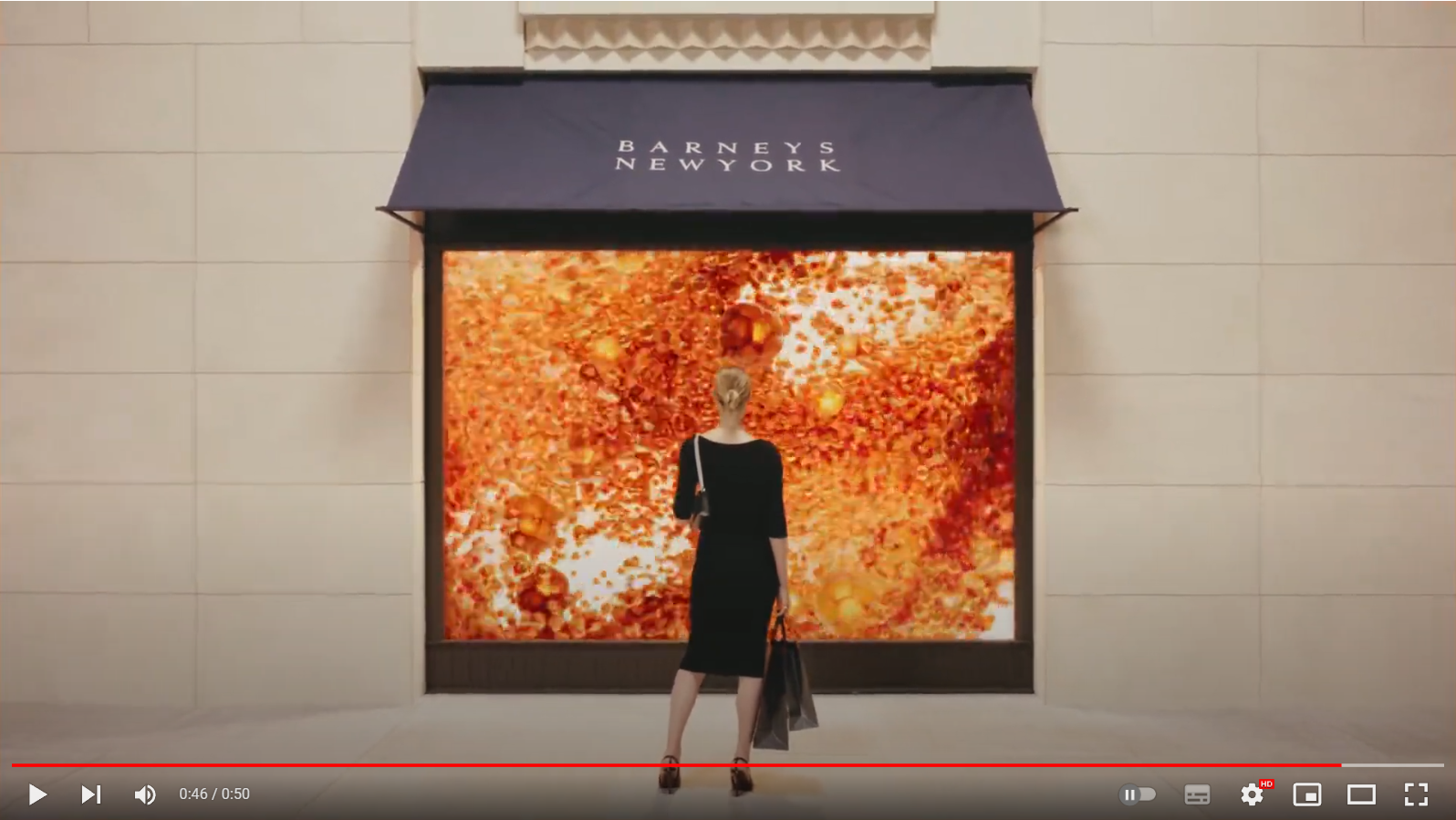
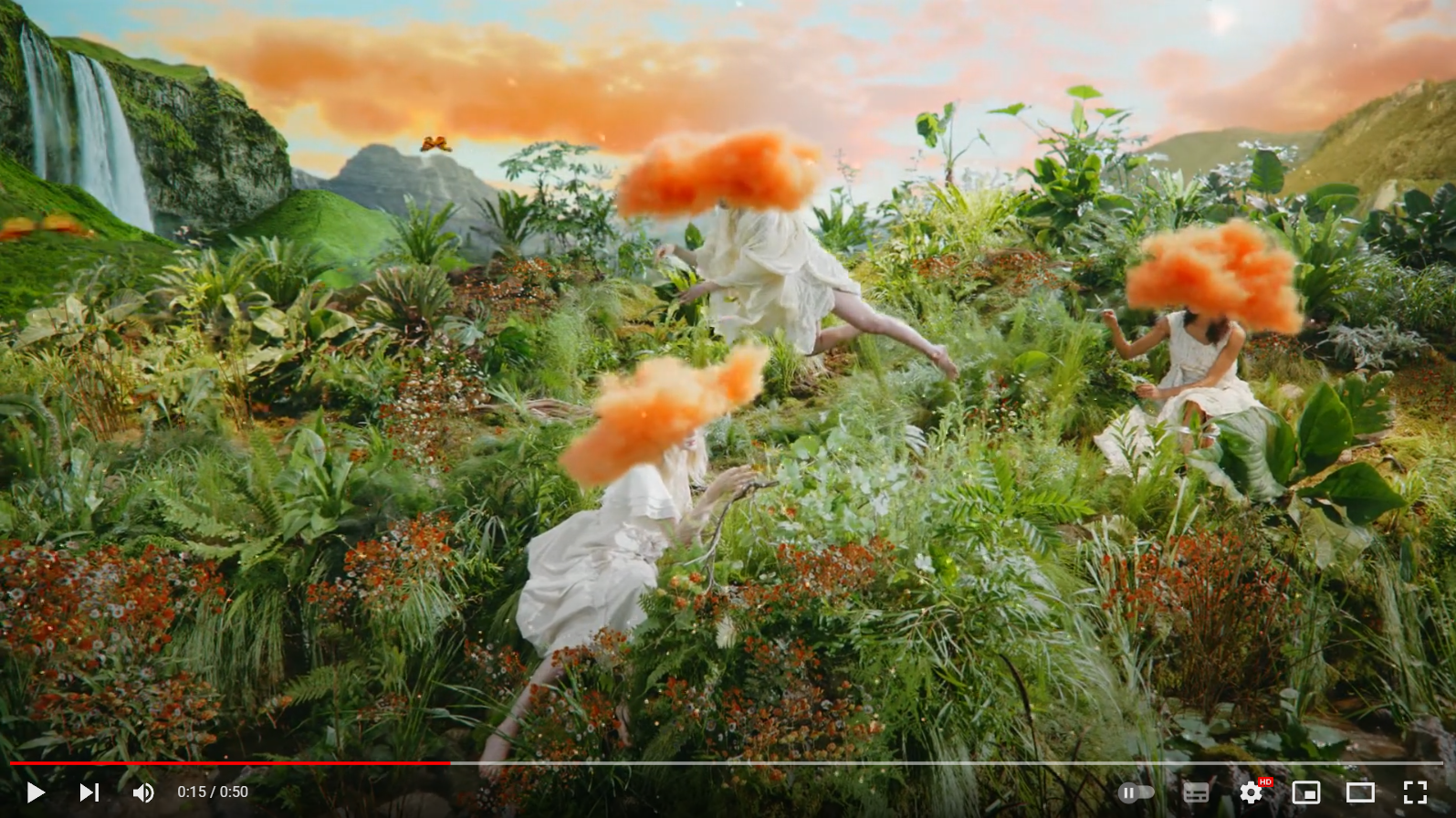
The building has a large display window on the facade, so I arranged unusually shaped hanging plants in front of it. This gives people a unique experience, as it creates the impression of a surreal forest inside the building, right in the heart of the city.




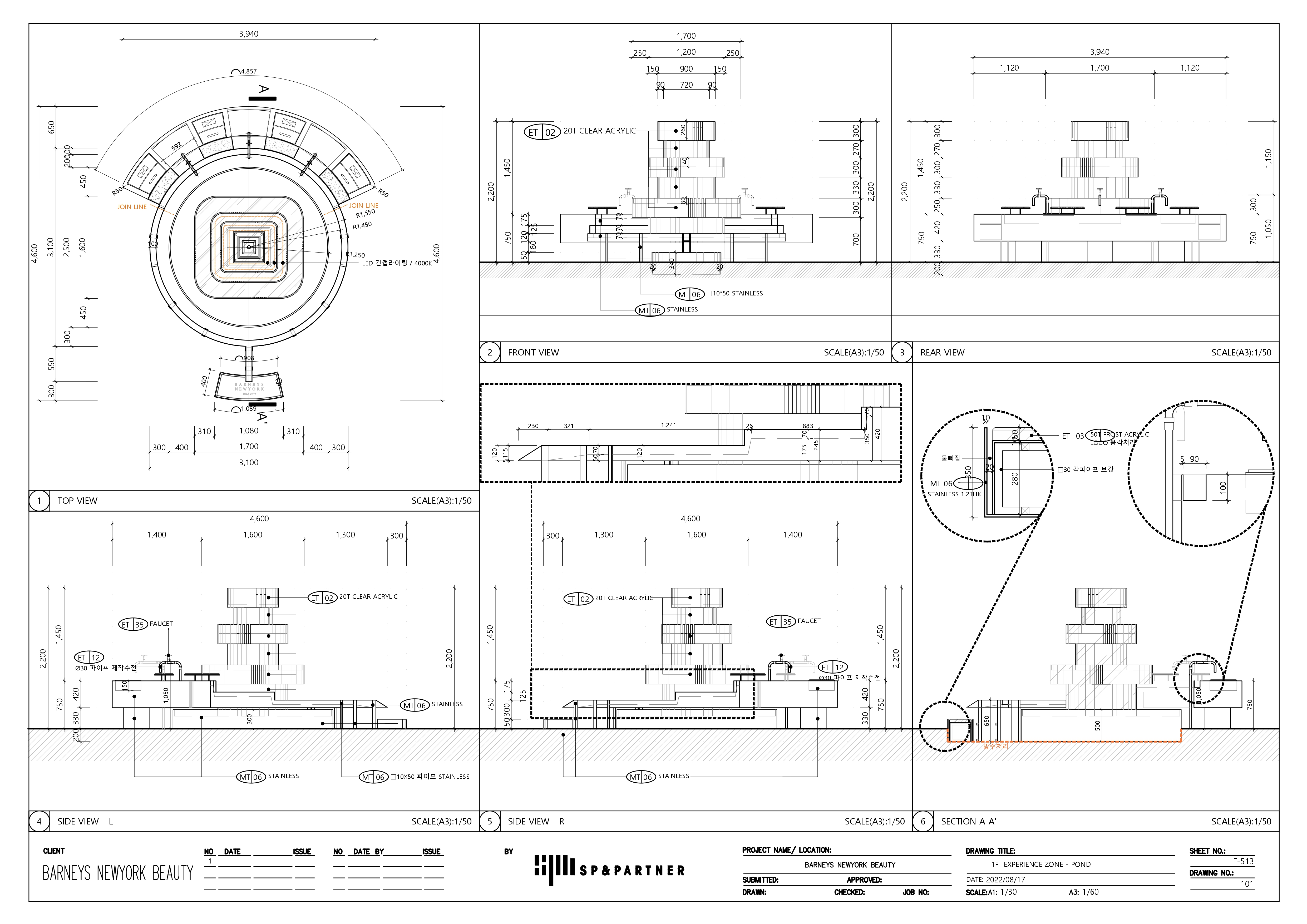

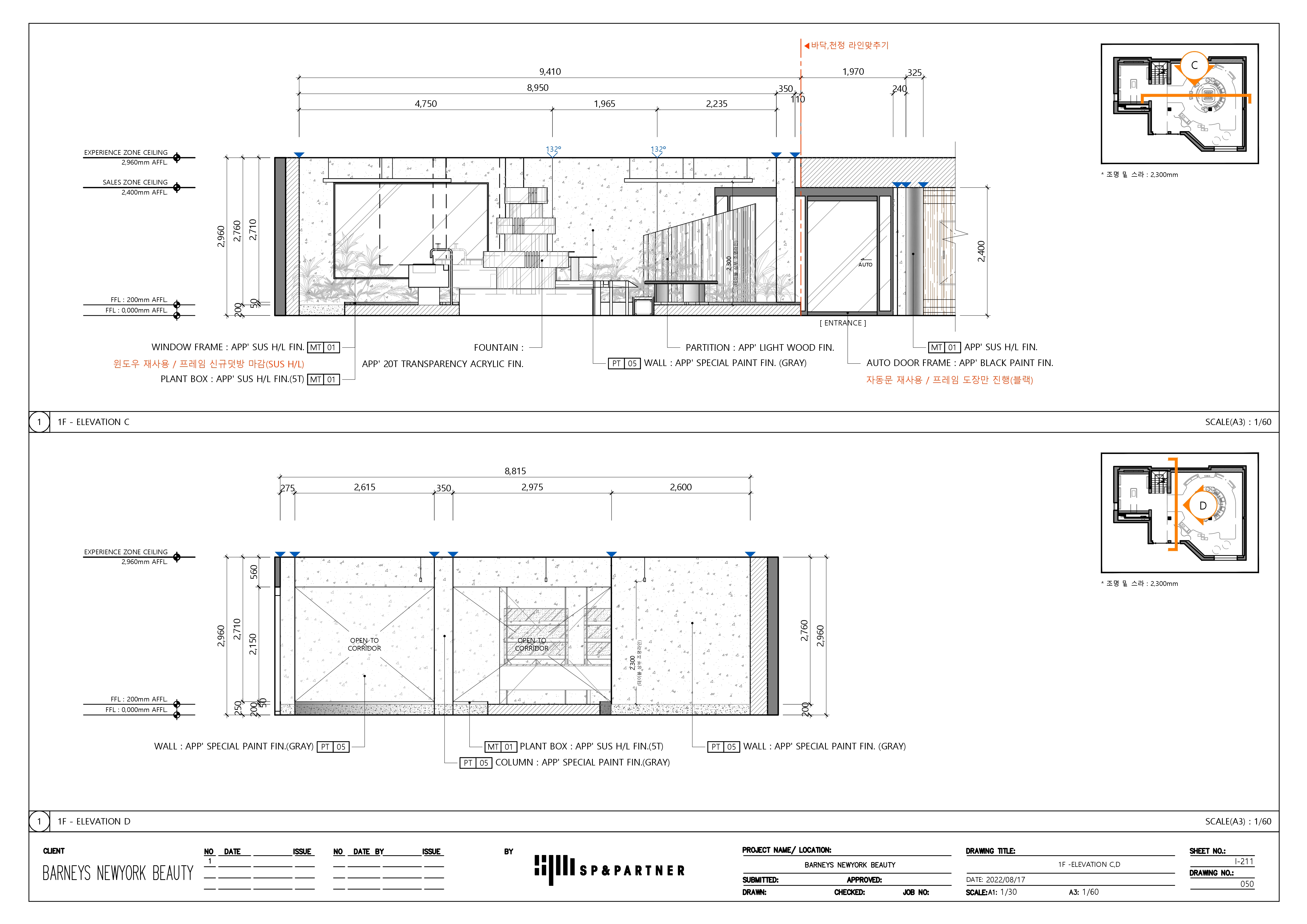
The ground floor brings Osela Forest, the mythical heart of BNY’s world, to life. Since this is BNY's first flagship store, the design emphasizes immersive imagery and a memorable user experience to establish a strong brand presence.
At the center of the space is a large, symmetrical fountain, designed as a stunning focal point for photography. Made from acrylic and softly illuminated, the fountain enhances the forest's mysterious ambiance, with an endless flow of water symbolizing BNY’s magical essence. Visitors are encouraged to wash their hands with the fountain’s water as they try out cosmetics.
Display furniture made from transparent materials complements the surrounding plants, creating harmony between the products and the natural setting. Artificial flower sculptures are nestled among the foliage, adding an otherworldly, enchanted feel to the environment.



In the sales zone, curved wood finishes flow seamlessly from the walls to the ceiling, designed to create the surreal effect of trees climbing up the building—an unusual phenomenon inspired by nature. To emphasize the feeling of gravity, the furniture features thin legs supporting large, substantial forms, giving the impression that the pieces are almost floating.
The layout highlights the view of Dosan Park through the windows, aligning with the theme of Osela Forest, and the furniture is arranged to make this scenic view the main focus.


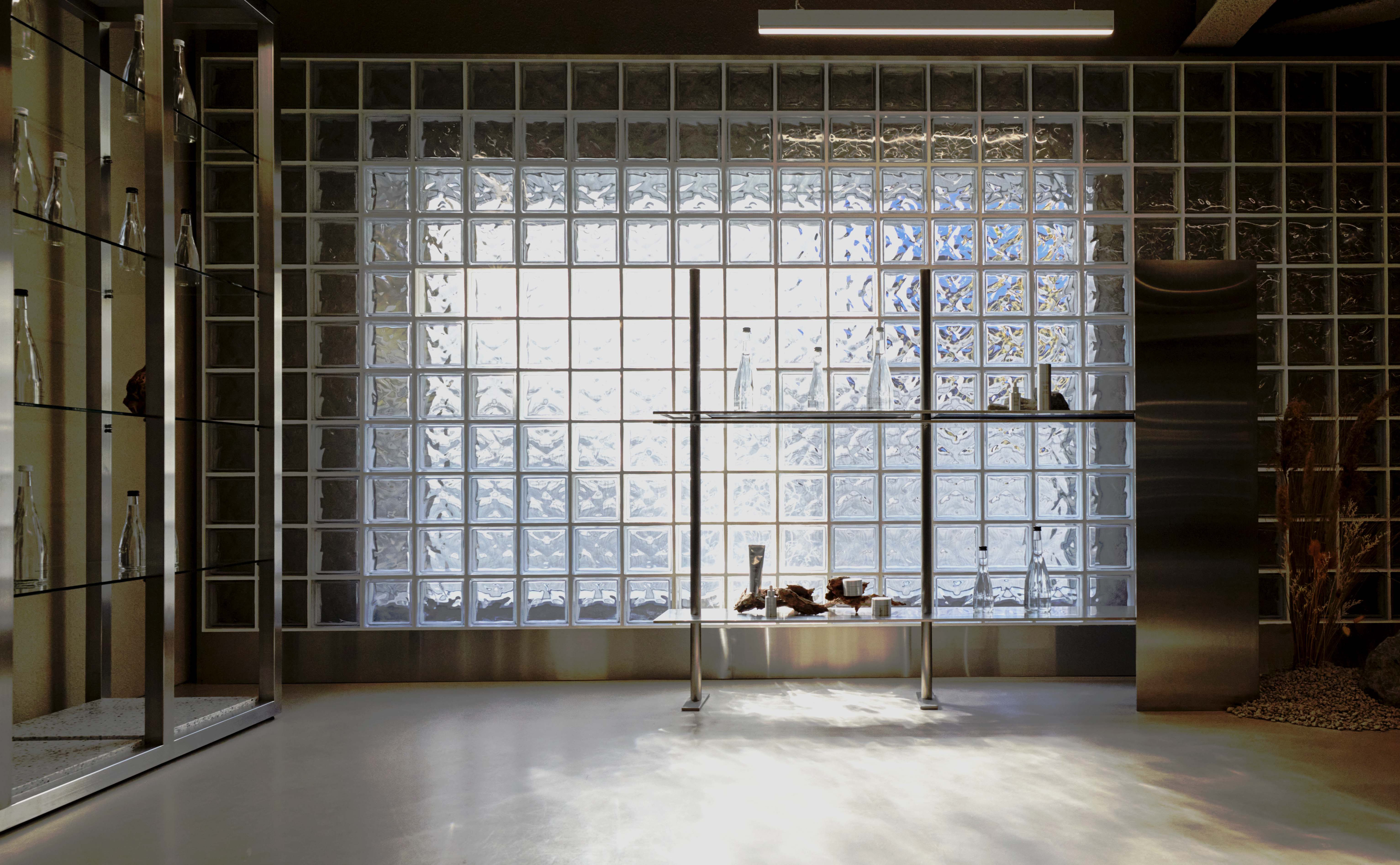
The second floor is designed with inspiration drawn from BNY’s product materials, incorporating elements like metal and glass commonly found in modern architecture. The space features sleek, minimal shapes and clean lines, reflecting a contemporary, minimalist aesthetic that aligns with the brand’s identity.
To capture the freshness of water, glass blocks are installed in front of the large window. These blocks scatter light, creating shimmering, wave-like shadows that resemble sparkling water.

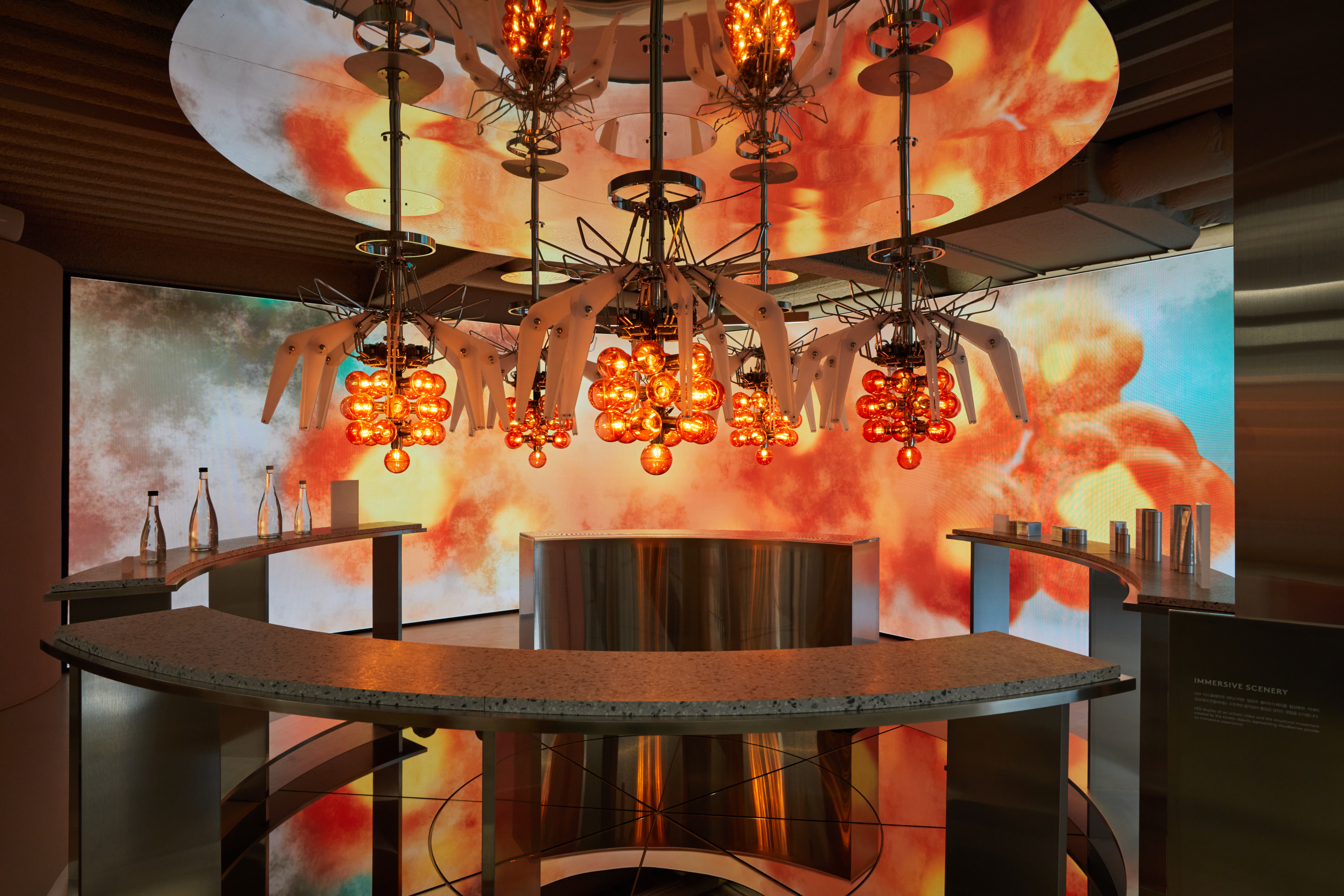


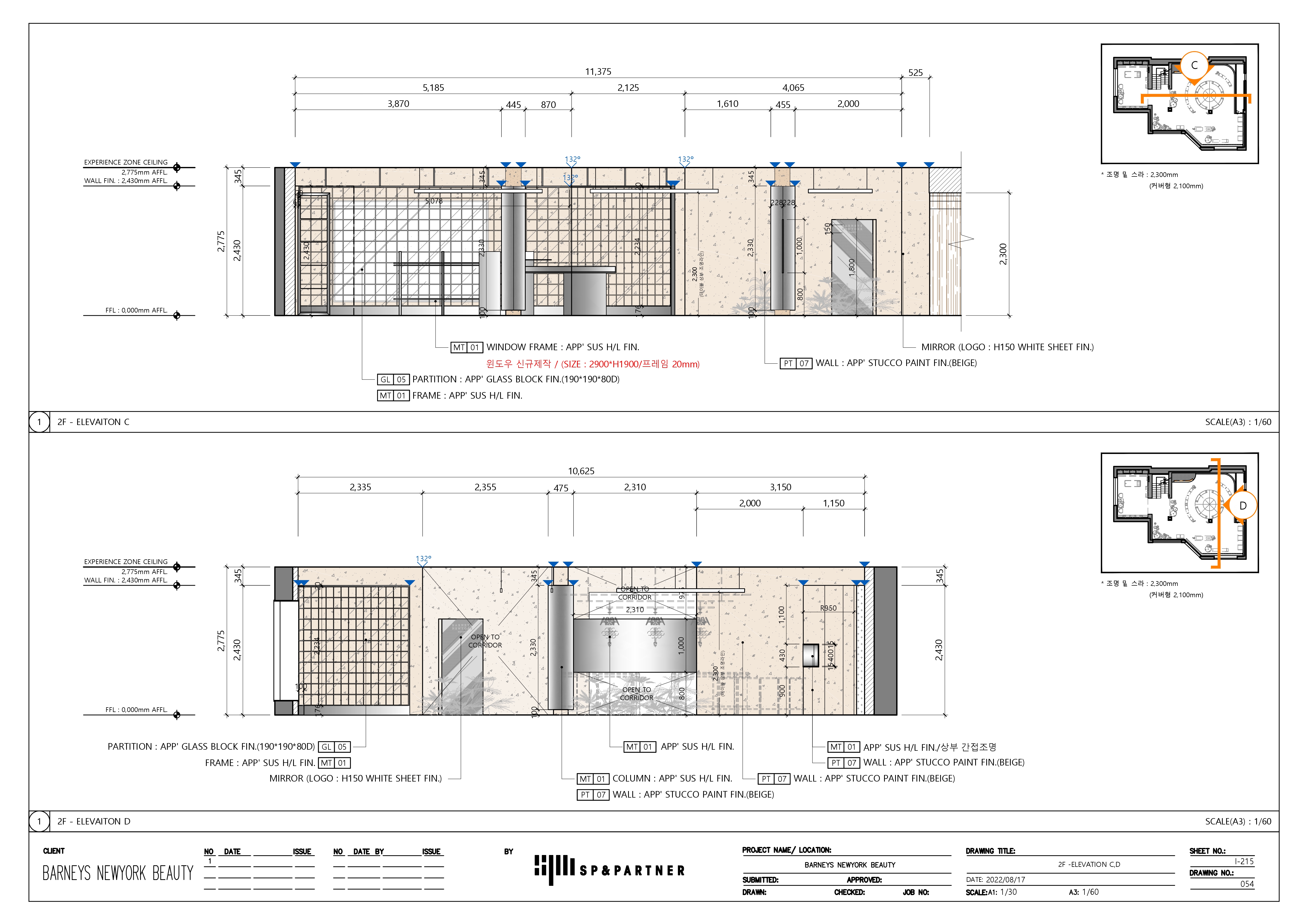
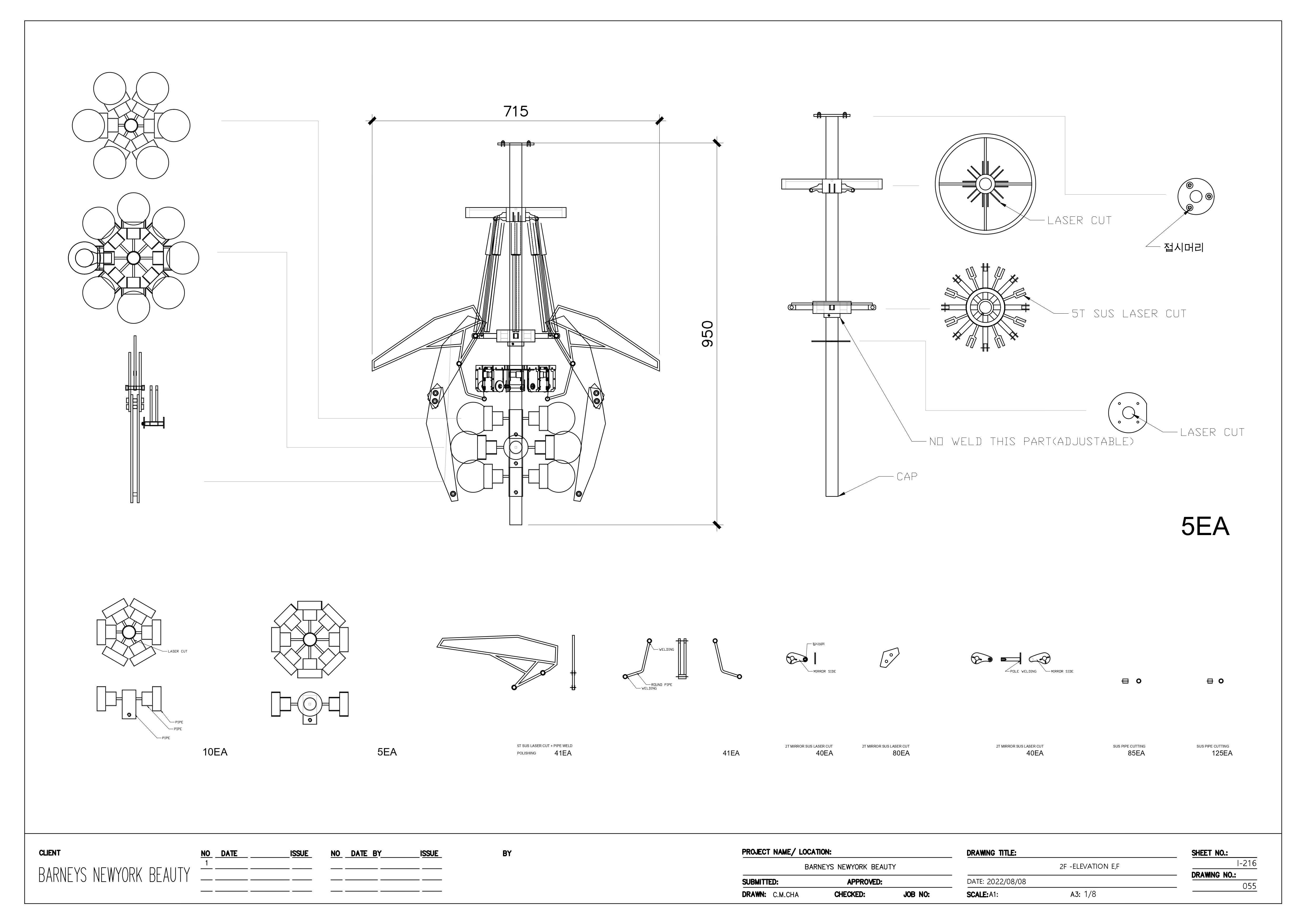
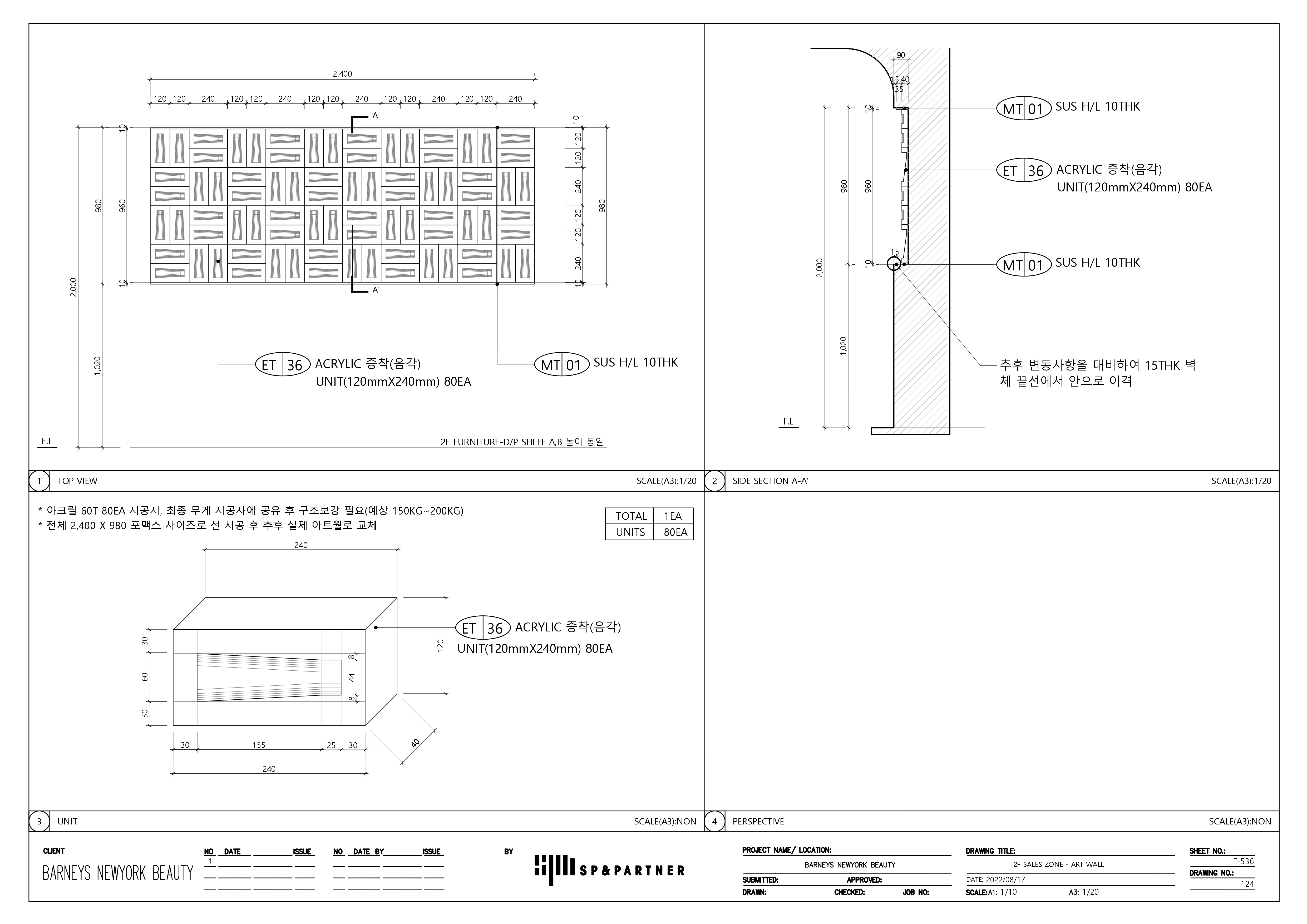
At the center of the space, the brand’s signature ingredient, the cloudberry, is reimagined as a piece of modern kinetic art. This installation blooms and fades gracefully, embodying vitality and light. Behind this artwork, a panoramic LED screen plays, showcasing a video that conveys the brand’s story, adding depth and enhancing the immersive storytelling experience for visitors.
